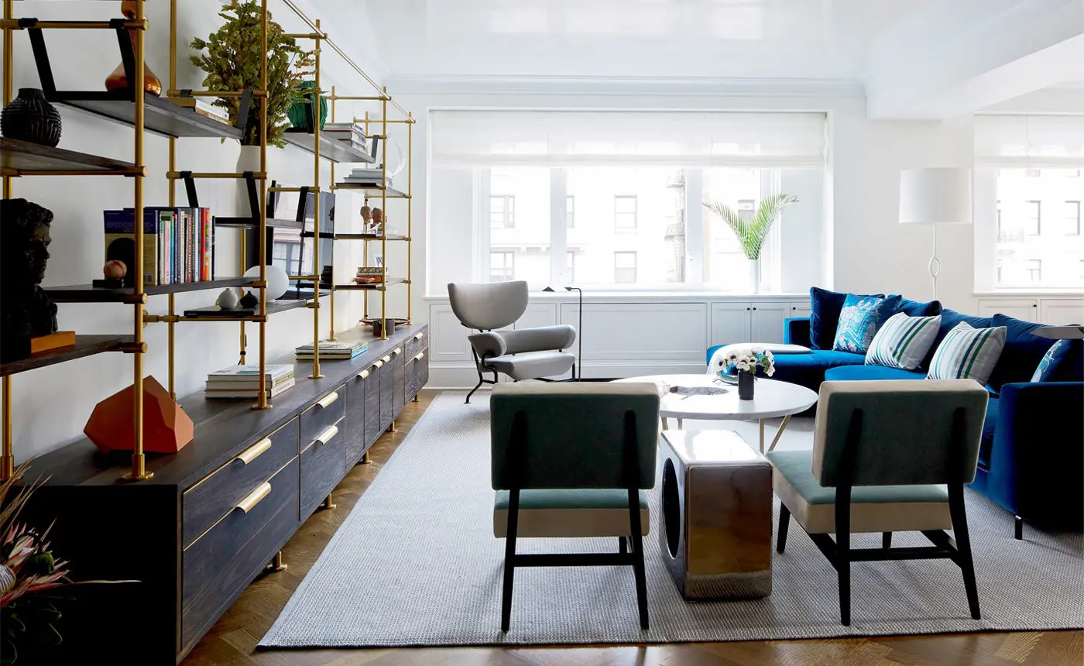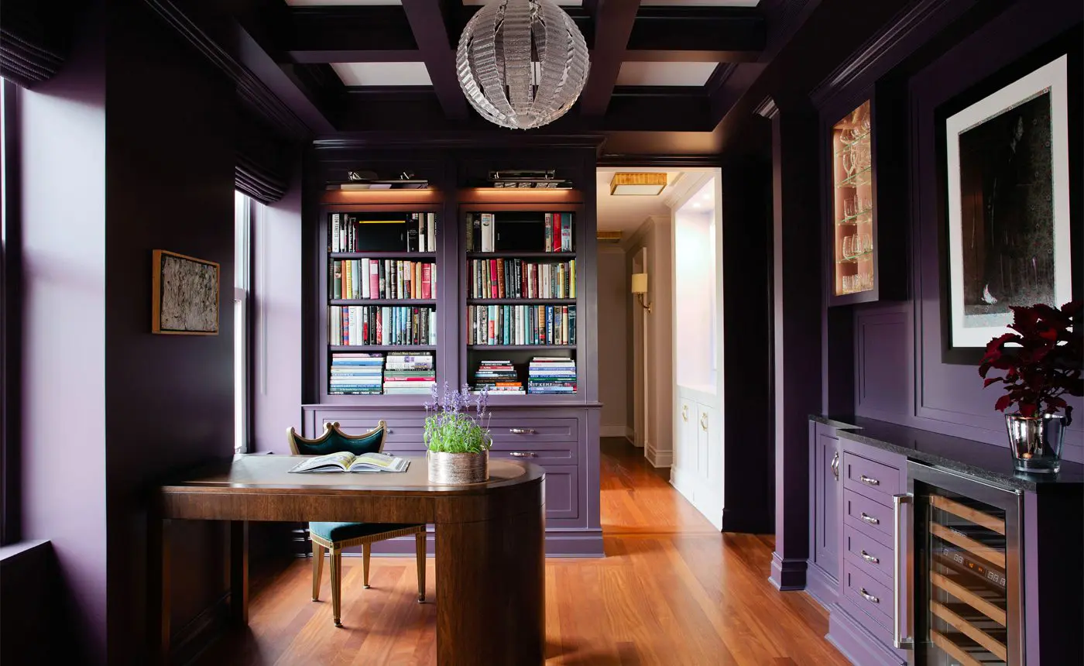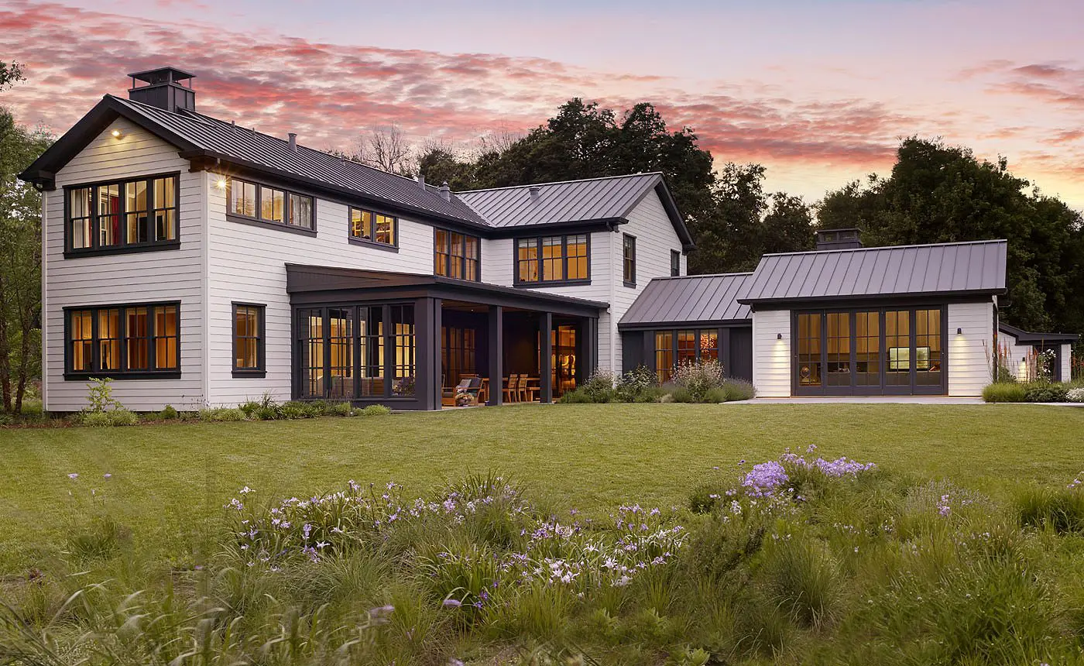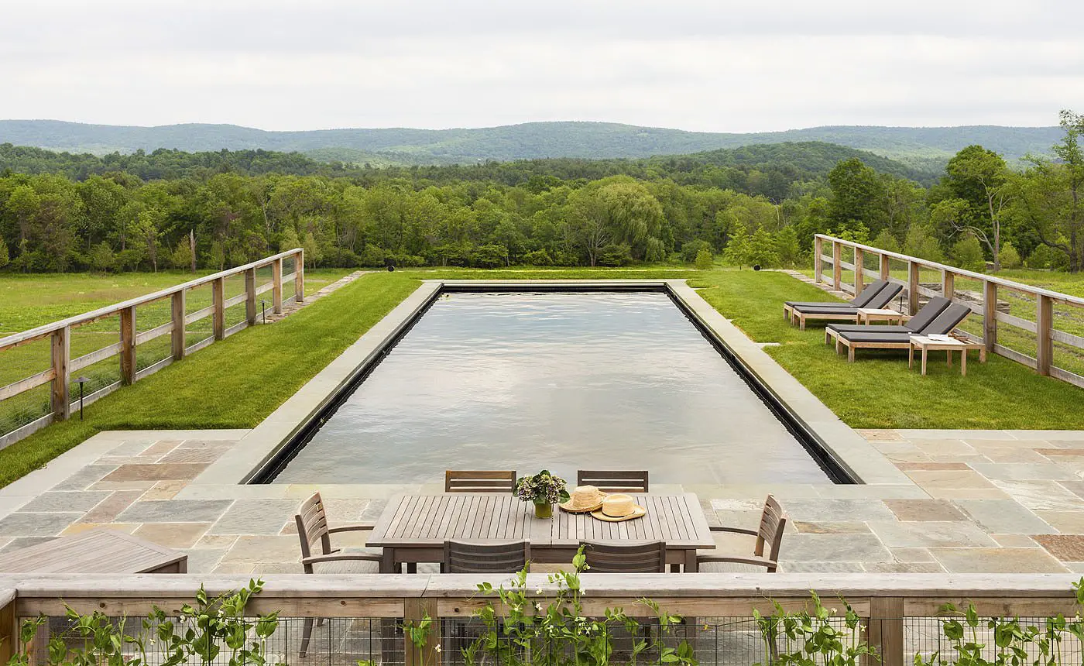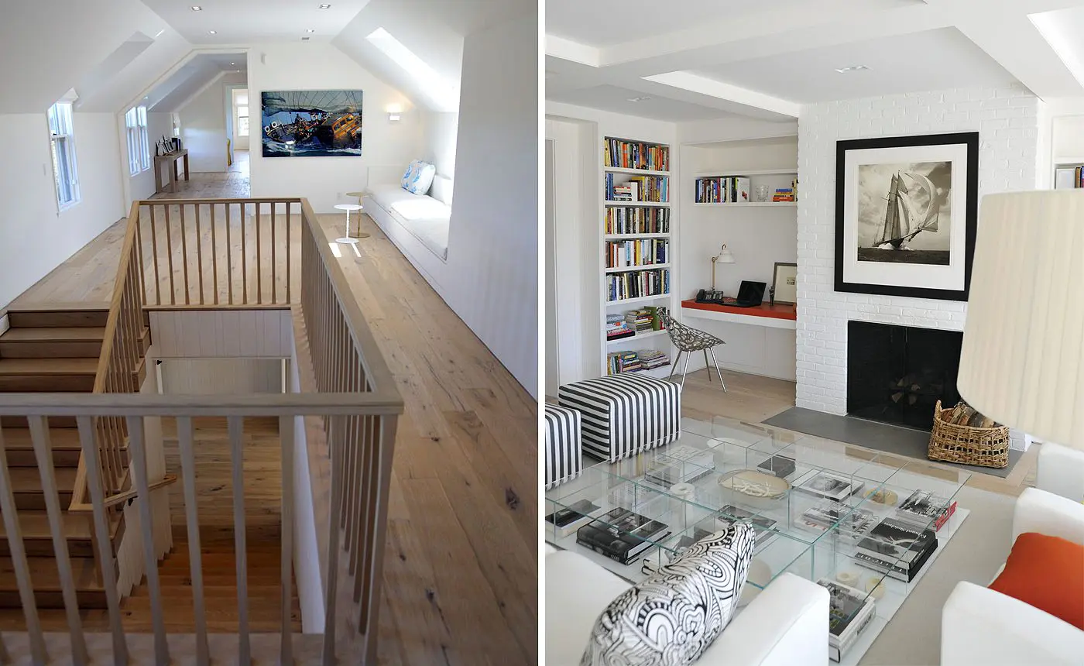PROJECTS
PROJECTS
The design directive for this two-bedroom, pre-war pied-à- terre was to make it hotel-like and modern, with a nod to the colorful palettes of the family’s hometown of Mexico City.
This complete renovation of a three-bedroom, pre-war apartment was our second project for an empty-nested couple who wanted to embrace the tradition of living on Park Avenue by keeping the architecture traditional.
In collaboration with Walker Warner, a California architecture firm, the design of this new family home had a clear directive: The owner wanted to embrace the indoor/outdoor culture of Northern California and focus square footage on the public spaces on the first floor.
A weekend getaway for a New York City family, this Georgian-style new home has an inverted footprint. The front of the house faces the back property, and the back of the house faces the view and mountains beyond.
As a nod to the tradition that looms large on the island of Nantucket, the exterior of this historic home was left completely intact, while the interior spaces were redesigned for modern living.

