ATHERTON
CALIFORNIA
ATHERTON
CALIFORNIA
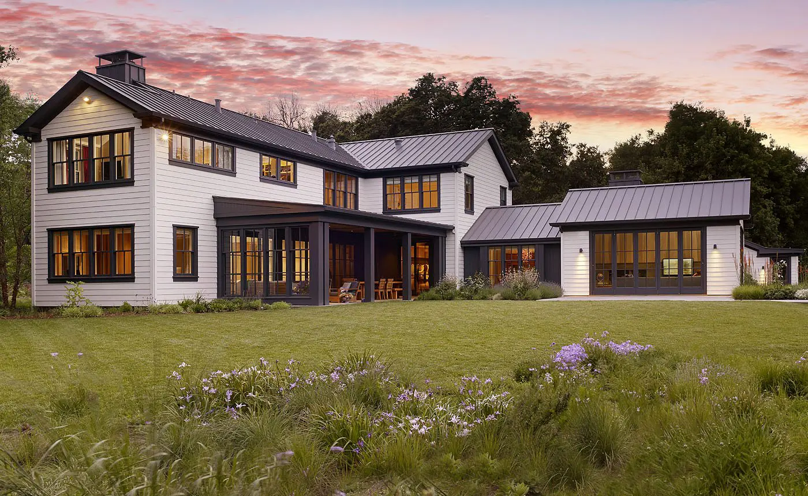
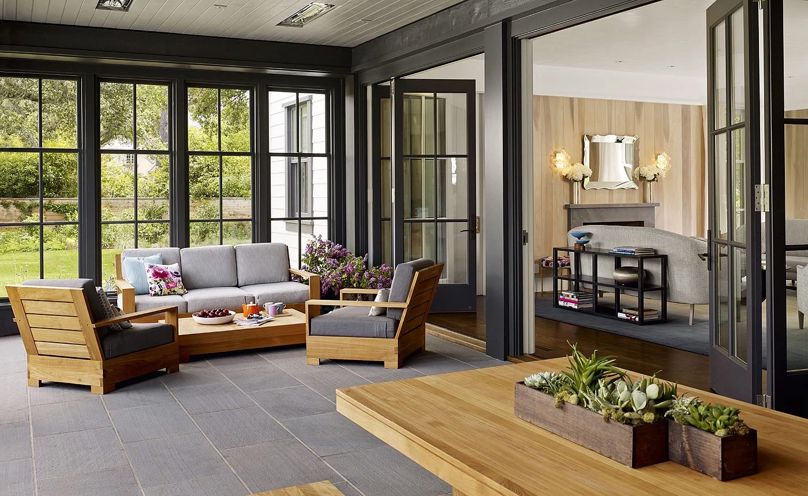
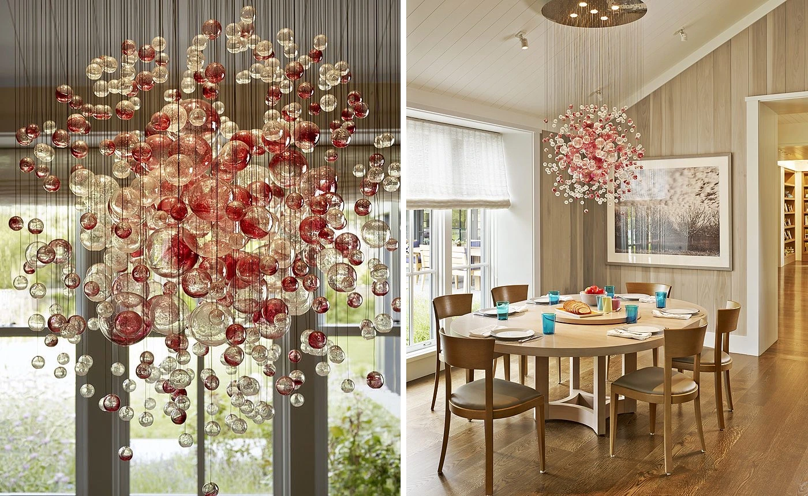
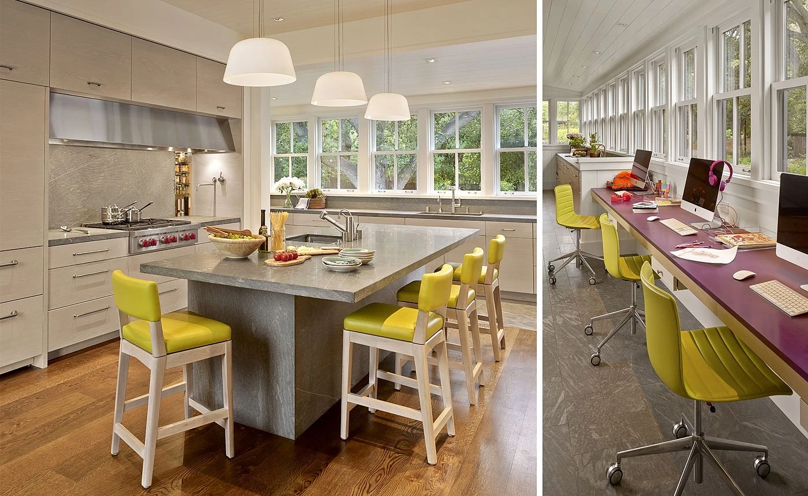
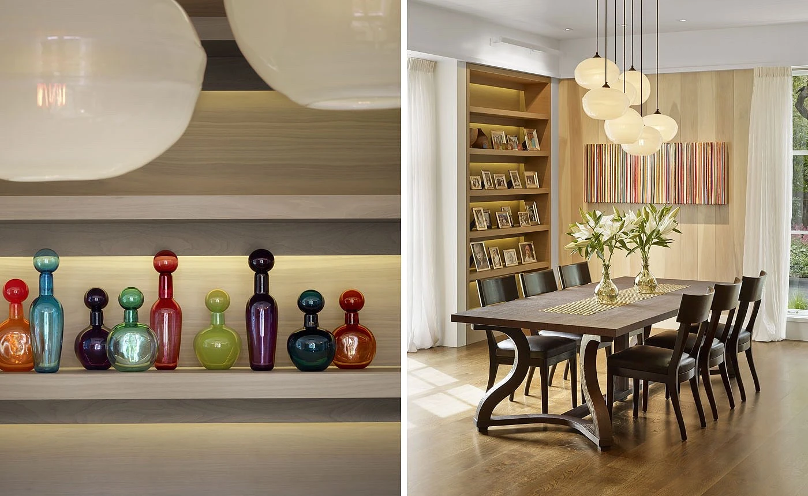
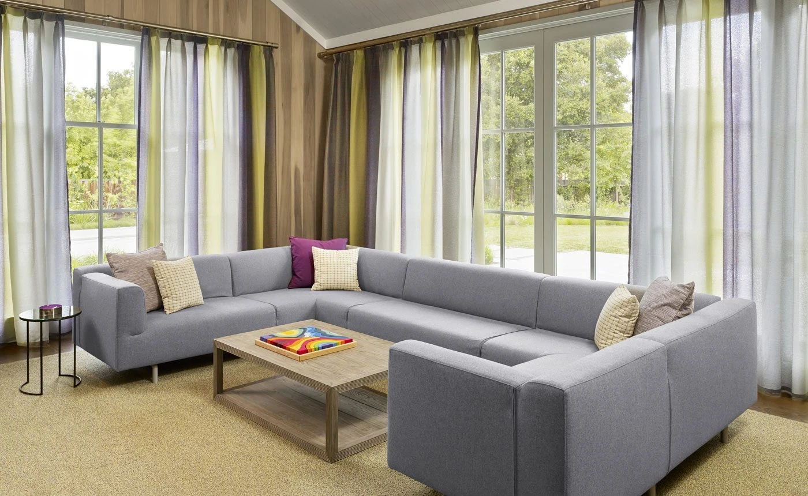
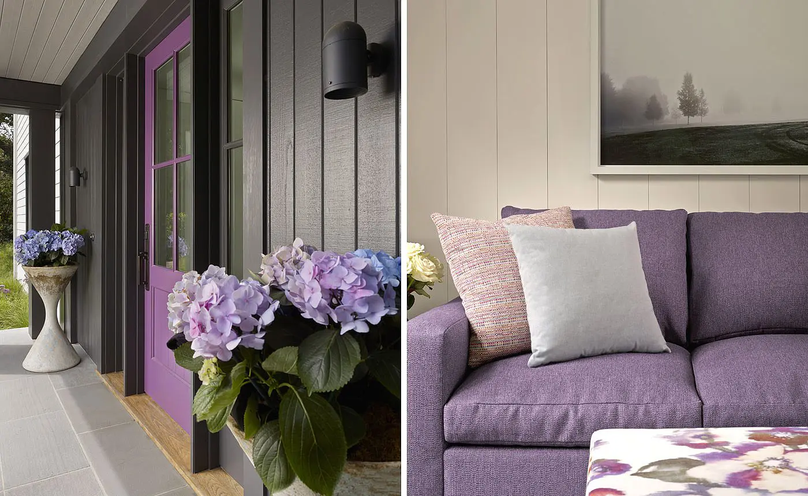
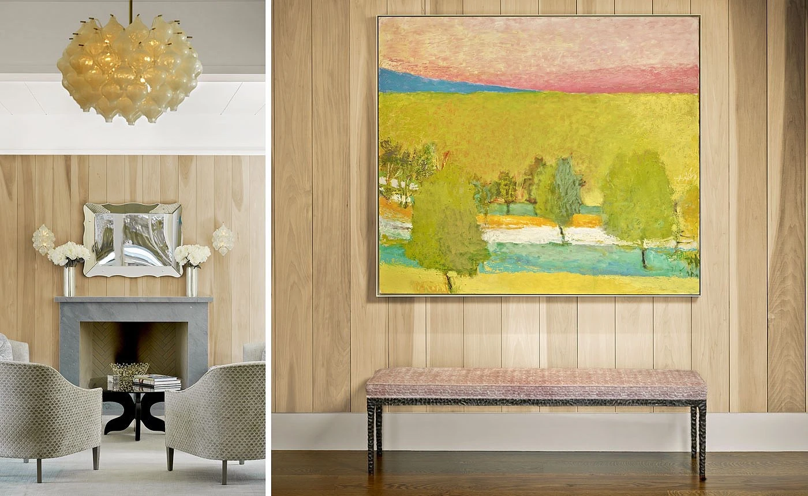
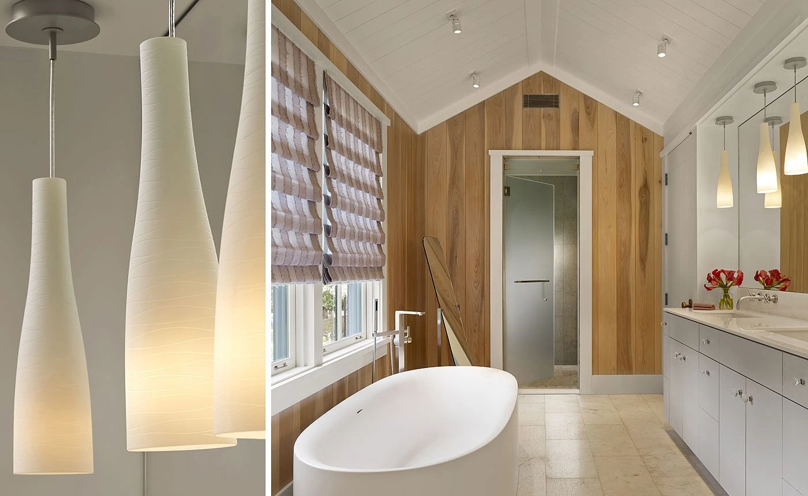
Previous
Next
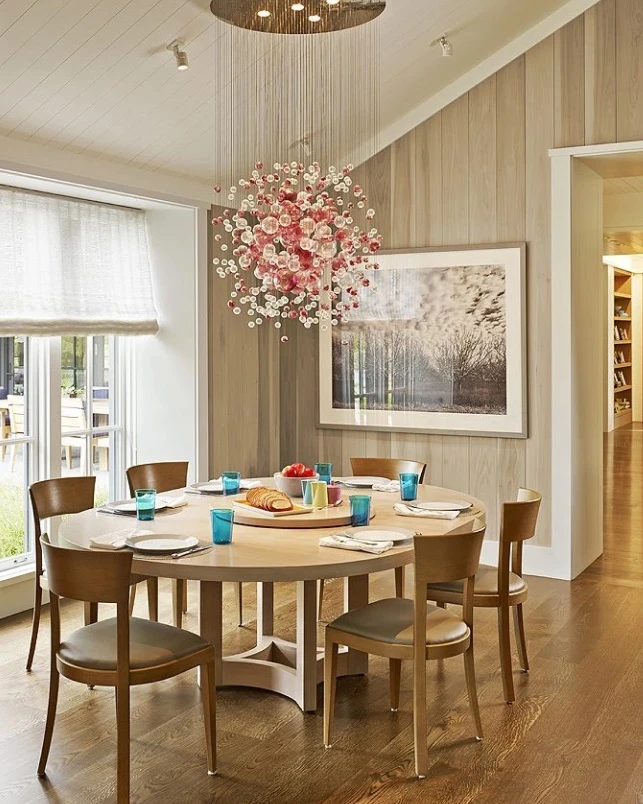
In collaboration with Walker Warner, a California architecture firm, the design of this new family home had a clear directive: The owner wanted to embrace the indoor/outdoor culture of Northern California and focus square footage on the public spaces on the first floor. The L-shaped footprint allows each room to have multiple exposures, and the low window sills encourage an infusion of natural light. All floor, wall, and ceiling surfaces are clad with natural woods, and in contrast to this color-neutral rectilinear design, the furnishings are more whimsical with handblown glass light fixtures, colorful sheer curtains, and curved sofas and chairs. The kitchen is the hearth of this home, and all of the spaces radiate from this center.
